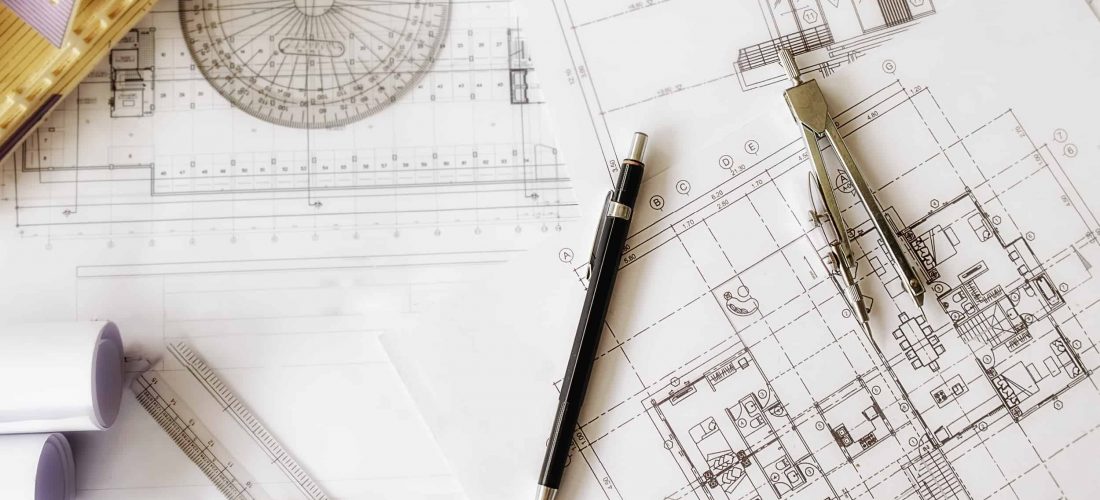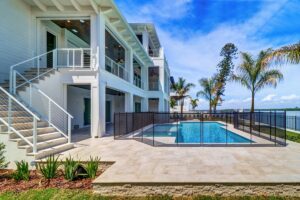Most Popular Luxury Floor Plans
To build your custom home the right way, it helps to have an idea of what’s current and on trend. You don’t want to realize too late that you could have enjoyed certain features or an ideal layout that had never occurred to you. Plus, seeing what’s available and possible can be inspiring.
A home isn’t luxurious because of its size, though that is a typical characteristic. The floorplan and amenities play a much bigger role. Here in Florida, main rooms like the kitchen, great room, dining area, and master bedroom often have amazing views of the outdoors. Those views may reveal a spacious back yard that faces the water and/ or the pool area that defines Florida living: enjoying the warmth and sunshine.
In today’s post, we’ll explain what’s possible when it comes to luxury and hopefully inspire you to work with us to create your custom home.
Main Floor of the Luxury Home
In many popular designs, you’ll find a foyer that opens to a great room. The great room differs from the typical living room in that it’s much less formal and defined. Instead of being a separate space, it makes use of an open design to blend seamlessly into areas like the kitchen. Open designs are key to luxury living: They allow you and your family to take in the spaciousness of the home and appreciate it as a large, comfortable space. But you’ll still have plenty of dedicated areas that set the mood for their intended purpose. Formal dining rooms – or at least a room large enough to hold a 10-person table — are still incorporated in about half of our designs.
Other main floor luxuries may include:
- Study/office (since COVID hit, we’ve seen growth of interest in two offices to support work-from-home)
- Game room
- Exercise room
- Movie theater
- One or more guest rooms
- Flex room (a multi-use room to combine some of the room purposes above)
The laundry room can be both upstairs or downstairs. It can be optimally situated on the first floor next to a mudroom that leads from your garage into your home. There, you can remove wet or dirty clothing and shoes before entering the main house. Or, it can be conveniently located upstairs if a majority of the bedrooms are located upstairs. More and more, we are designing homes with 2 laundry rooms, one upstairs and one downstairs. Usually, one is the larger, more predominately used laundry room with the other being more utilitarian in a convenient location.
In most designs, your master bedroom will be on the first floor, placed for easy access to the patio/sun deck so you can quickly access the outdoor living spaces are essential to enjoying the Florida lifestyle. However, families with small children may enjoy being upstairs next to their little ones. In this case, a first floor guest bedroom would be recommended for resale purposes.
This brings up another set of luxury features: plenty of large windows that let in the light and create an open feeling that seamlessly transitions to the outdoors. This element allows every area of your house to be bright and sunny, including the dining room, kitchens, and master bath. And with regards to the master bathroom – it’s one of the most sought-after areas for the luxury touch. Consider a bath designed for total comfort with his and her vanities, walk-in shower, and freestanding tub.
As for the décor that makes a house a home, attractive ceiling details – including wood beams and inlays — are prevalent, especially on the first level where you spend most of your time.
Since you care about luxury, you want a large kitchen that’s made for preparing big meals as you entertain friends and family. Think large kitchen islands and the latest in high-tech, restaurant-quality appliances. Those islands can accommodate your entire family as you enjoy breakfast in the morning. An abundance of storage, including walk-in pantries, are also common.
Other essentials and special design features
On the upper level, you’ll find your family’s bedrooms and at least two bathrooms. Other common options are unfinished storage spaces and a loft that overlooks the downstairs. Treat this as another area that can be decorated and furnished for comfort. Some second-floor designs include a wide deck that overlooks your property, making it an ideal spot for entertaining guests. Additional luxury home essentials include:
- Non-traditional materials and/or traditional materials that are used in interesting ways. Having a luxury home means being able to make an aesthetic statement. Think of using a combination of modern design with the earth’s natural elements such as stone and wood.
- A three-car garage. This is nearly always a must for a home of this size. Having space for three cars can be a family essential or it can come in handy for guests. Even if you have two cars, you’ll appreciate having the extra space for projects and for storage.
- Smart technology. Features may include smart home technology voice controls and automated systems for lighting, audio, video, and climate control. Sensors that detect movement are available and can add to your peace of mind and security. You can automatically turn on and off lights, electronics, and the air conditioner, on demand from your smart phone.
- Outdoor kitchen. Like taking your meals outside and enjoying them on a grand patio? Why not make those meals outdoors, too? You can have it all: stove and oven (or grill) for cooking, kitchen sink, refrigerator, and even a food prep area. A home as luxurious as yours needs to offer you a lot of space to roam.
Create your luxury floor plan
Only you can define what luxury means to you. Figuring out what you want your luxury home to be is a big task all on its own. That’s why we’re here to help. We hope this article has given you some ideas about where to start. If so, you likely have questions. When you need help in figuring out the design of your next home, we’re here to provide our expertise. Ask LaBram Homes about creating your perfect custom home.



