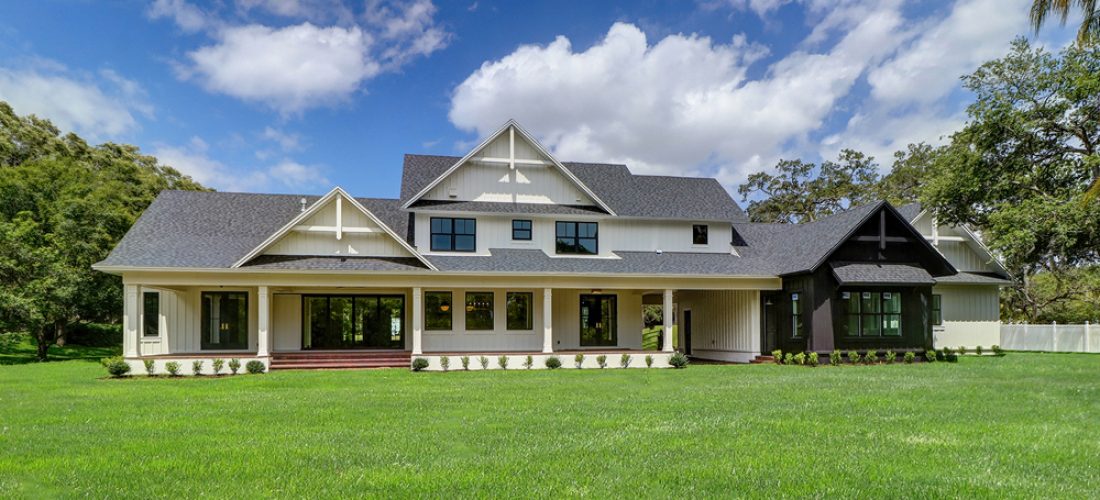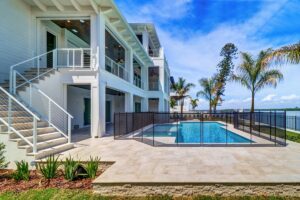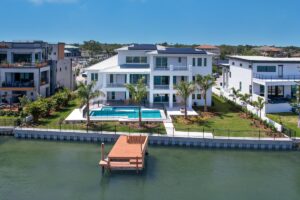As Hurricane Ian stormed its way through Florida, it slammed the state with flooding rains and left over 2 million people without electricity. In its wake, thousands of homeowners will try to rebuild.
Ian was a reminder that flooding is the major cause of natural disasters in our state. It also reminds us of the need for solid construction to help withstand the damaging rains and flooding that come from potentially catastrophic weather events. The damage Ian caused underscores why homes must be built with the strongest foundations possible.
Types of Foundations
Stem Wall Foundations
A stem wall foundation is a raised foundation that includes a concrete block perimeter with reinforced steel and poured concrete that is tied to the footer beneath the ground. It is filled with clean, compacted dirt and then covered with a solid poured concrete slab. The “home” is built on top of the stem wall. Within certain flood zones, stem wall foundations can be as high as seven feet above the ground, depending on the engineering and design of the home. The flood zone for a house will determine the height of its stem wall. Florida building codes require new homes to be built at the flood zone’s minimum base flood elevation (BFE). Some municipalities require you to build even higher than the minimum requirement.
Piling and Grade Beam Foundations
The soil quality beneath your home, along with the flood zone your home is in, determines the type of foundation you will need. Homes with low quality soil and homes in strict flood zones such as V zones require a piling and grade beam foundation. Pilings can be made of concrete or wood and are driven several feet under the ground to stabilize the soil. Pilings can be driven 20 or 30 feet or even more into the earth. Once an engineer certifies the pilings, the pilings are tied together with heavily reinforced steel, also known in the industry as “rebar”. Then, concrete is poured and your foundation is created.
LaBram Builds Custom Homes Made to Last
We specialize in building custom two-story and three-story homes that are over 4,000 square feet. When building these homes for our clients, we follow the official State of Florida, FEMA and local municipality guidelines and make sure the houses we build have foundations that are appropriate for their flood-zone designation.
Be assured that the home we help you design will meet or exceed official building codes. Take a look at our custom home portfolio to see the kind of home we can build for you and your family. We work closely with all of our clients to create custom homes tailored to their tastes and needs. Let us do the same for you.
Events like Ian remind us that in Florida, every home can be in a flood zone. Our goal is to make sure your custom home is built to withstand the toughest of weather we may encounter.
Ready to begin the journey to your dream home? Schedule a meeting with our team of experts. We are a small, dedicated team that treats our customers like family. Let us do the same for you.



